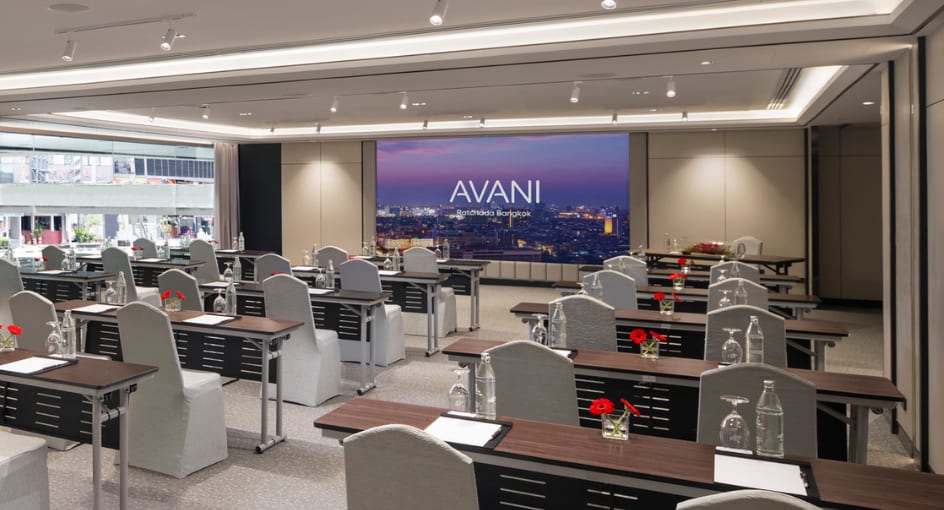Event rooms
19
Largest Event Space (LxW)
38.5 X 24 m.
Max Capacity (Pax)
700
MEETINGS

In town for work? Avani Ratchada Bangkok is one of the best meeting venues in Bangkok.
Our flexible event space can shape-shift into 19 fully equipped meeting rooms, including meeting rooms with natural daylight and LED screen with the latest technology to keep ideas flowing.
Conveniently located near MRT Phra Ram 9 and just a 30-minute drive from both Suvarnabhumi and Don Mueang Airports, our hotel also offers free parking with over 1,000 spaces for hassle-free access.
SEATING PLANS
-
THEATRE700
-
CLASSROOM350
-
U-SHAPE-
-
BOARDROOM-
-
BANQUET450
-
COCKTAIL700
-
CABARET270

SEATING PLANS
-
THEATRE100
-
CLASSROOM70
-
U-SHAPE-
-
BOARDROOM-
-
BANQUET80
-
COCKTAIL100
-
CABARET50

SEATING PLANS
-
THEATRE400
-
CLASSROOM220
-
U-SHAPE-
-
BOARDROOM-
-
BANQUET320
-
COCKTAIL400
-
CABARET180

SEATING PLANS
-
THEATRE100
-
CLASSROOM60
-
U-SHAPE40
-
BOARDROOM20
-
BANQUET80
-
COCKTAIL100
-
CABARET48

SEATING PLANS
-
THEATRE60
-
CLASSROOM36
-
U-SHAPE35
-
BOARDROOM20
-
BANQUET40
-
COCKTAIL40
-
CABARET30

SEATING PLANS
-
THEATRE60
-
CLASSROOM36
-
U-SHAPE35
-
BOARDROOM20
-
BANQUET40
-
COCKTAIL40
-
CABARET30

SEATING PLANS
-
THEATRE60
-
CLASSROOM36
-
U-SHAPE35
-
BOARDROOM20
-
BANQUET40
-
COCKTAIL40
-
CABARET30

SEATING PLANS
-
THEATRE300
-
CLASSROOM150
-
U-SHAPE60
-
BOARDROOM40
-
BANQUET200
-
COCKTAIL250
-
CABARET120

SEATING PLANS
-
THEATRE300
-
CLASSROOM170
-
U-SHAPE-
-
BOARDROOM-
-
BANQUET250
-
COCKTAIL230
-
CABARET120

SEATING PLANS
-
THEATRE90
-
CLASSROOM57
-
U-SHAPE40
-
BOARDROOM-
-
BANQUET60
-
COCKTAIL60
-
CABARET36

SEATING PLANS
-
THEATRE120
-
CLASSROOM78
-
U-SHAPE40
-
BOARDROOM-
-
BANQUET90
-
COCKTAIL60
-
CABARET54

SEATING PLANS
-
THEATRE60
-
CLASSROOM42
-
U-SHAPE24
-
BOARDROOM-
-
BANQUET50
-
COCKTAIL40
-
CABARET30

SEATING PLANS
-
THEATRE220
-
CLASSROOM144
-
U-SHAPE-
-
BOARDROOM-
-
BANQUET170
-
COCKTAIL200
-
CABARET102

SEATING PLANS
-
THEATRE190
-
CLASSROOM108
-
U-SHAPE54
-
BOARDROOM-
-
BANQUET140
-
COCKTAIL160
-
CABARET84

SEATING PLANS
-
THEATRE80
-
CLASSROOM50
-
U-SHAPE30
-
BOARDROOM30
-
BANQUET60
-
COCKTAIL80
-
CABARET36

SEATING PLANS
-
THEATRE50
-
CLASSROOM30
-
U-SHAPE20
-
BOARDROOM20
-
BANQUET40
-
COCKTAIL50
-
CABARET24

SEATING PLANS
-
THEATRE40
-
CLASSROOM20
-
U-SHAPE15
-
BOARDROOM15
-
BANQUET30
-
COCKTAIL40
-
CABARET18

SEATING PLANS
-
THEATRE70
-
CLASSROOM50
-
U-SHAPE30
-
BOARDROOM30
-
BANQUET60
-
COCKTAIL70
-
CABARET36

SEATING PLANS
-
THEATRE70
-
CLASSROOM50
-
U-SHAPE30
-
BOARDROOM30
-
BANQUET60
-
COCKTAIL70
-
CABARET36


